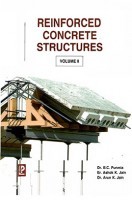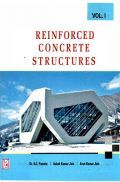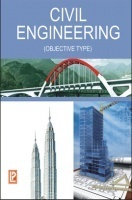Civil Engineering Drawing And House Planning by B. P. Verma
Book Summary:
During teaching Civil Engineering Drawing to the students for several years the author has felt the difficulties faced by them. They do not get sufficient information and guidelines about the methods of drawing, i.e., drawing office practices, planning of different types of residential buildings and construction of culverts which are included in Degree and Diploma Courses of Civil Engineering Drawing at different universities.
Audience of the Book :
This book is useful for Civil Engineering Students.
Table of Contents:
CHAPTER 1—Drawing Standards and Planning Principles
1. Drawing Office Practice
2. Guidelines for Building Drawing
3. Definitions of Terms Used in Building Constructions
4. General Conventions for Showing Different Materials in Sections
5. Thumb Rules for Effective Planning
6. Locations of Rooms and Their Common Sizes
7. Building Bye-laws
8. Building Permit
9. Approximate Cost of Different Components of a Building
10. Specifications of Buildings
11. Materials used in Cement Concrete
12. Mix Design of Concrete (Volumetric)
13. Specifications for an Office Building
14. Specifications for Residential Building
15. Guidelines to the Students Appearing for Examination in Building Drawing
CHAPTER 2—Stairs and Double-Storeyed Buildings
1. Definitions of Terms Used in Stairs
2. Guidelines for Staircases Planning
3. Different Types of Staircase Drawings
4. Specifications for Staircase and Double-Storeyed Building Drawings
5. Plans of a Furnished Bungalow with Bath and WC. Details.
CHAPTER 3-Door and Windows
1. Guidelines for Selecting Doors and Windows
2. Terms Used in Door and Window Constructions
3. Problems with Doors and Windows
4. Different types of Door and Window Drawings
CHAPTER 4-Reinforcement Details
1. Reinforement Details
2. Different Drawings


















