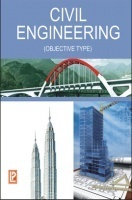In this textbook, 1 have tried to lay emphasis on the fundamental principles. The test and numerous illustrative pictorial diagrams are presented in an easy-to-digest form. In fact, I have tried to cultivate the three dimensional imagination of the reader. Difficult topics, like projections of straight lines, planes, solids, sections of solids, development of surfaces of solids, penetration, orthographic reading and isometric drawings are made simpler by three dimensional illustrations. A unique notation system is framed and adopted by me to make understanding easier.
This book Useful for Civil & Mechanical Engineering Students.
1. Drafting Equipments
2. Sheet Sizes, Scales, Lines and Lettering
3. Geometrical Constructions
4. Scales
5. Loci of Points
6. Engineering Curves
7. Projections, Planes of Projections and Systems of Projections
8. Orthographic Projections of Points
9. Projections of Straight Lines
10. Projections of Planes
11. Projections of Point, Line and Plane on Auxiliary Planes
12. Projections of Solids
13. Sections of Solids
14. Development of Surfaces of Solids
15. Interpenetration of Solids and Lines/Curves of Penetration
16. Orthographic Projections
17. Sectional Orthographic Projections
18. Orthographic Reading
19. Isometric Projection/View/Drawing
20. Detail and Assembly Drawings
21. Dimensioning
22. Limits, Fits and Tolerances
23. Fasteners
24. Shaft Couplings
25. Bearings
26. AutoCAD


















